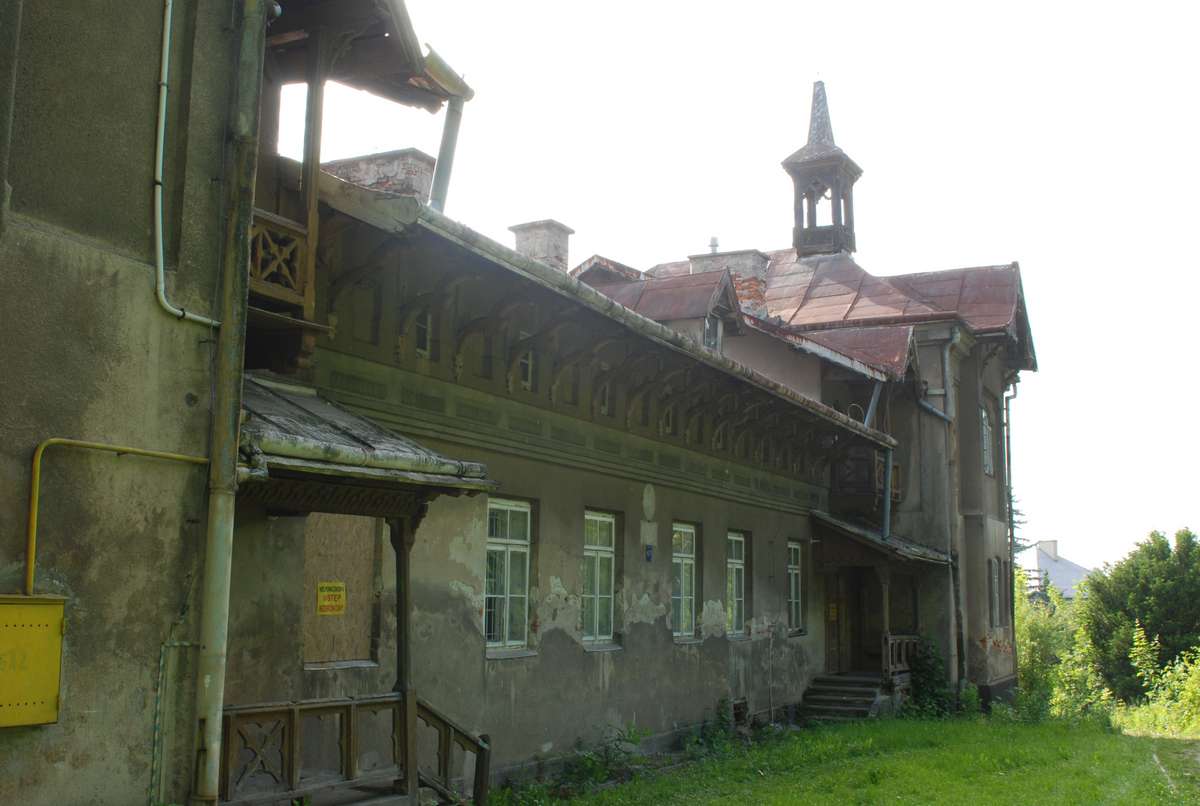![]()
![]()
![]()
The first mention of the farm in Pawłosiów, concerning a tax “from the village domain”, appeared in 1508 year. It was a farm with a residential building, i.e. a manor house. In 1572, Zofia Odrowąż donated the property to the Jesuits from Jarosław. In 1773, a larger building was built in the foundations of the original one. A late Baroque chapel of St. Anthony (the only surviving remnant of the Jesuit arrangement) also comes from that period. After the suppression of the religious order, the Austrian government took possession of the manor house and put it up for auction. In 1777, it was bought by Wilhelm Siemieński, and it is allegedly to him that the manor owes the remodelling in the classicist style. It was a single-storey building, on a plan of an elongated rectangle with a four-gable roof covered with shingles. The palace survived in this shape until May 1915, when it got completely destroyed as a result of the war. The Siemieńskis moved to the outbuilding, which began to function as a residential house. The last owner of the assets in Pawłosiów was Stanisław Siemieński-Lewicki. He lived in the manor house together with his wife Krystyna Potocka until the end of World War II. As a result of the 1944 agrarian reform, the manor buildings together with the park were handed over to an agricultural school. It was later used by a veterinary secondary school, followed by a secondary and vocational school of gardening.
Since 2013, the historic building has been home to the “Pawłowe Sioło” Social Integration Centre.
Despite changes over hte years, the park in Pawłosiów has retained the features of the landscape layout from the end of the 18th century. You can clearly see the former system of walking paths. The section of the park adjacent to the old school consists of a decorative flower bed set, arranged on the former driveway. The flower beds are used to display a discovered five-field escutcheon from the former palace, bearing the Rogala coat-of-arms in the central field. That shows that it was dedicated to the Pawłosiów heirs originating from the Lewicki family.
The surviving elements of the complex include the outbuilding as well as farming buildings such as a stable, a riding-hall and a granary. On the elevation in which the palace of the Siemieńskis used to stand, there grow monumental English oaks, gingko biloba trees, Eastern white pines, a tulip tree, largeleaf linden trees, a Swiss stone pine, an Eastern black walnut and a honey locust. The park also has two shrines: a late Baroque shrine of St. Anthony from the 18th century, and a shrine of Our Lady of the Immaculate Conception from the interwar period.
The manor house complex also encompasses the following objects:
Semi-detached houses – residential buildings located on the other side of the road leading to Maleniska, originating in the 19th century, intended for the labourers who did farming work in the fields belonging to count Siemieński, formerly situated on the bank of a pond complex. Currently, they serve as social housing.
Granary – farm building belonging to the manor in Pawłosiów from the turn of the 19th and 20th centuries.


