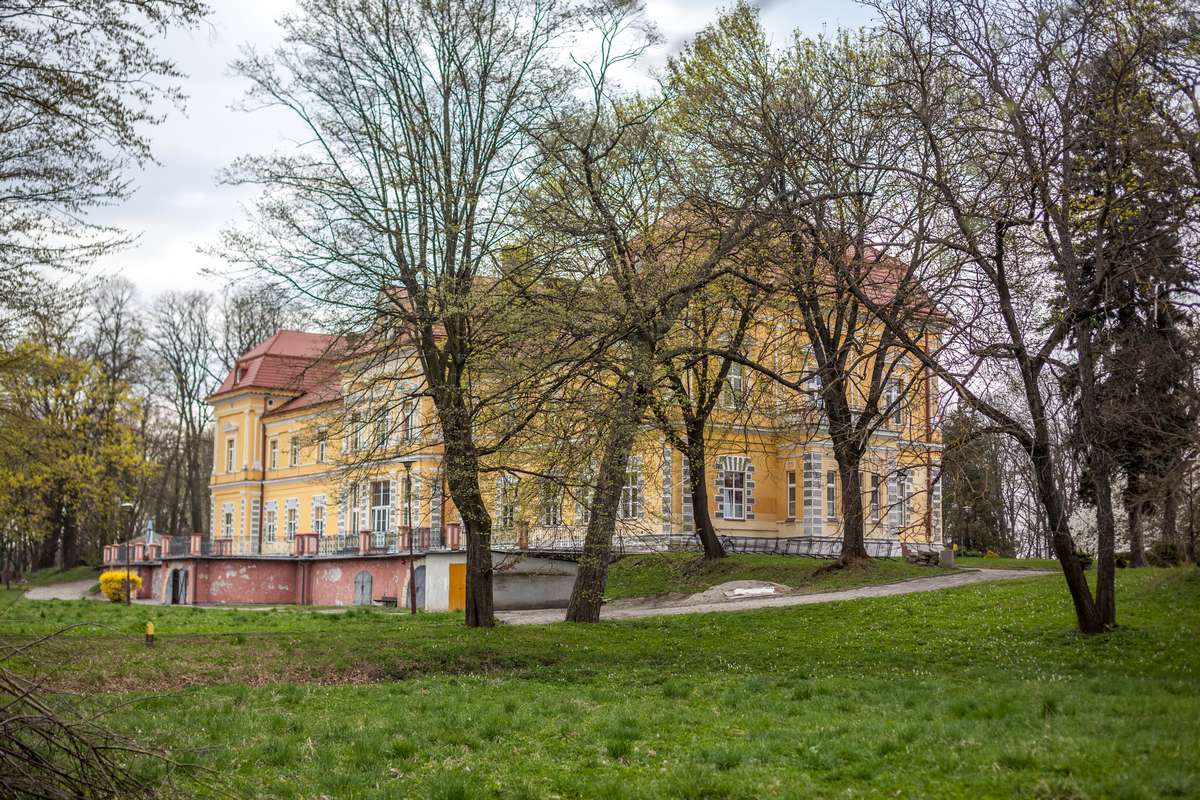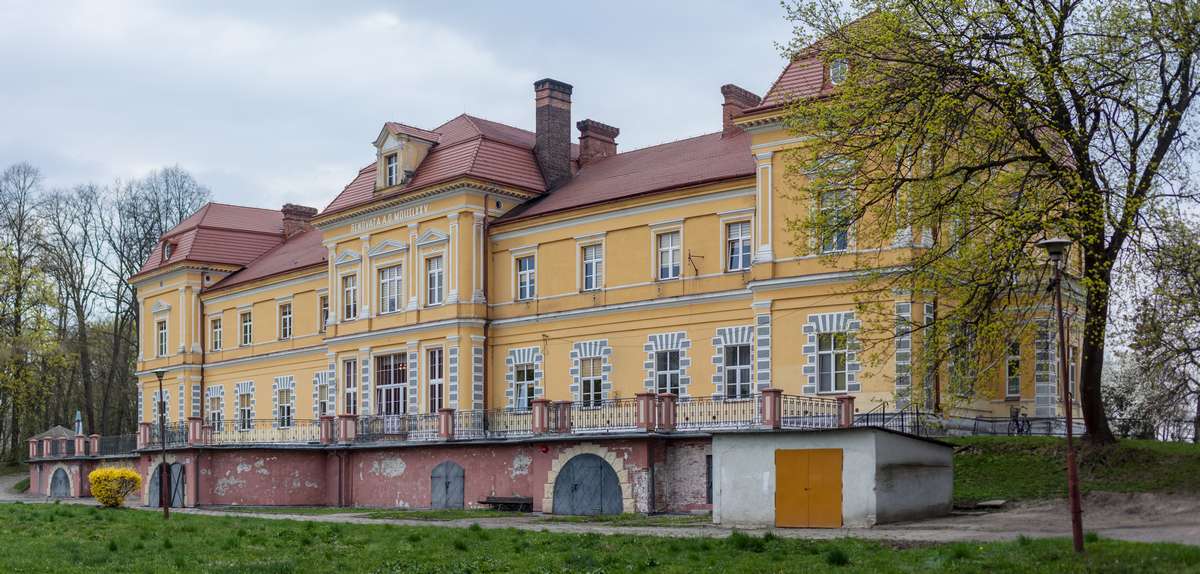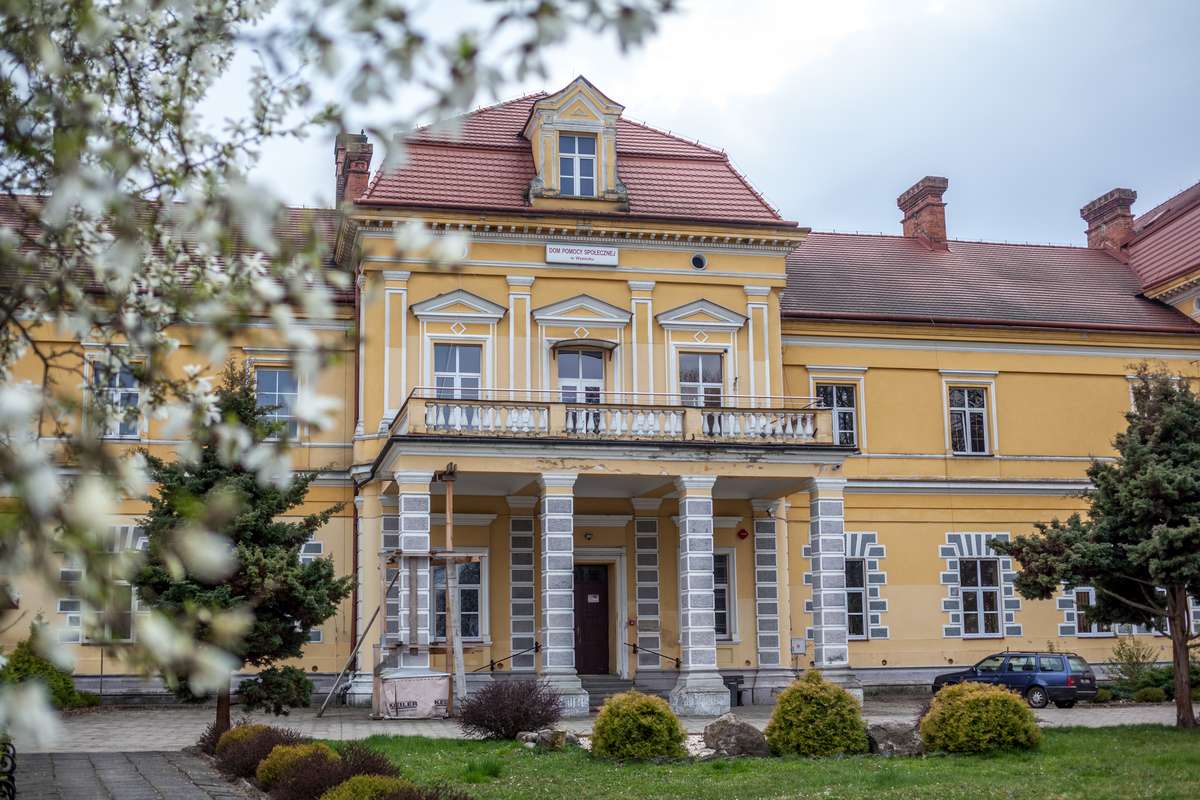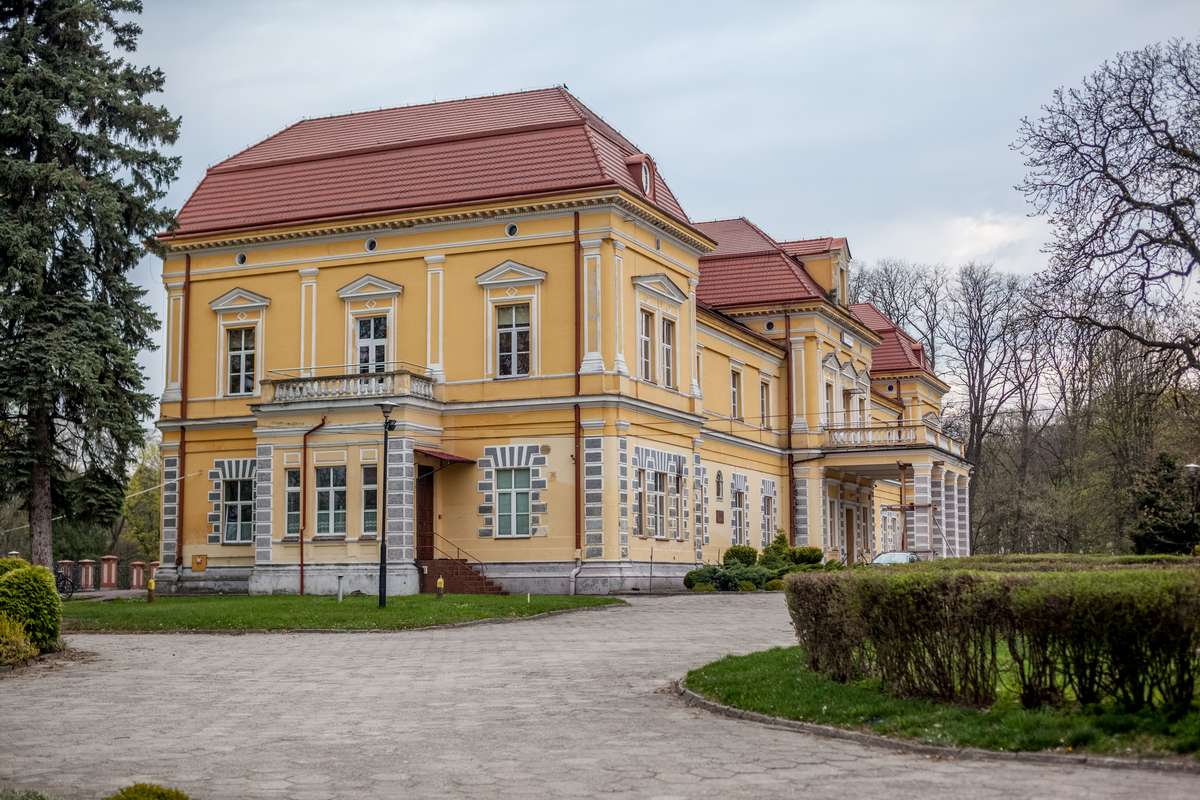![]()
![]()
![]()
![]()
![]()
In the 1770s, Maria Kazimiera d'Arquien de la Grange Zamojska, later Sobieska, had a two-storey, wooden manor house with corner extensions erected in Wysocko. The designer of this house, surrounded by fortifications in the form of moats and embankments, was Tylman van Gameren. The construction of a masonry palace according to the design by Giovanni Spazzio began in 1719 at the initiative of Elżbieta Sieniawska, née Lubomirska. From 1724, construction continued but followed a new design by S.A. Mayer.
As a result of the marriage of Zofia née Sieniawska, by her first marriage Denhoff, by her second marriage Princess Czartoryska, Wysocko passed into the hands of the Czartoryski family, to the son of Zofia and August, Prince Adam Czartoryski and his wife Izabela Czartoryska, née Fleming. Then their daughter Maria Wirtemberska sold the locality to the Zamoyskis. In 1875, the palace was remodelled by adding an extra floor. During the First World War, the Russians plundered and then torched the palace. After its reconstruction in 1939, it was burned down again during the Second World War.
The building was rebuilt in the years 1959-61. At that time, its interior was adapted to the needs of a nursing home.
The palace complex includes buildings constructed in the 19th century. The cellar located in the park comes from the early 19th century, the forge was built in the 1830s, the obelisk in the park in 1833, while the outbuilding, chapel and stables in the second half of the 19th century. The 18th century garden with geometric sections, arranged on two flat terraces in the San River valley, was transformed into a landscape garden typical of the 19th century, with numerous specimens of non-native trees.
In the years 1939 -1941, the palace was headquarters of the 92nd Border Branch of the NKVD.
At present, the palace serves as a nursing home.





